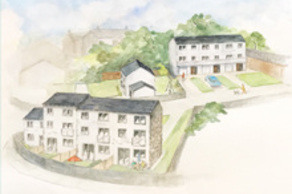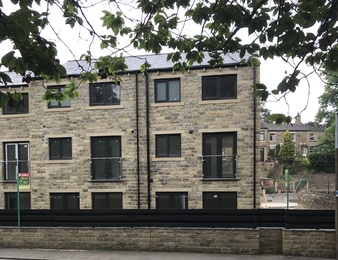
Plot 1, Phase 1: Named after 3 generations of Yorkshire blacksmiths who lived and worked in Rothwell from 1696, the Westerman is a 3-storey townhouse with stone exterior and slate roof.
FLOOR PLAN SOLDBuilt on the historic site of the old Rastrick smithy, The Forge is an exclusive development of 3 and 4 bedroom homes, constructed by Cello Developments, a Yorkshire-based builder. Built with Yorkshire stone and slate, these homes continue the tradition of the old smithy, namely strength and quality, with a true Yorkshire eye for value for money.
Phase 1 of the development comprises 3 townhouses and a semi-detached 2-storey house. We have honoured the traditions of the site by naming our house models after Yorkshire blacksmiths who lived and worked in the county since the 17th century.

Plot 1, Phase 1: Named after 3 generations of Yorkshire blacksmiths who lived and worked in Rothwell from 1696, the Westerman is a 3-storey townhouse with stone exterior and slate roof.
FLOOR PLAN SOLD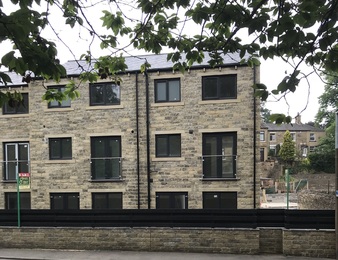
Plot 2, Phase 1: Named after 3 generations of Yorkshire blacksmiths who lived and worked in Rothwell from 1696, the Westerman is a 3-storey townhouse with stone exterior and slate roof.
FLOOR PLAN SOLD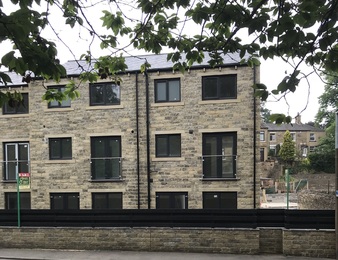
Plot 3, Phase 1: Named after 3 generations of Yorkshire blacksmiths who lived and worked in Rothwell from 1696, the Westerman is a 3-storey townhouse with stone exterior and slate roof.
FLOOR PLAN SOLD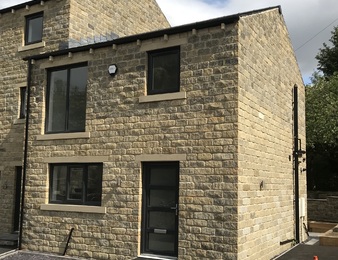
Plot 4, Phase 1: Named after Thomas Kendall (b. 1815), a blacksmith from Baildon, the Kendall is a 3-bedroom semi-detached home, also built with Yorkshire stone and slate.
SOLD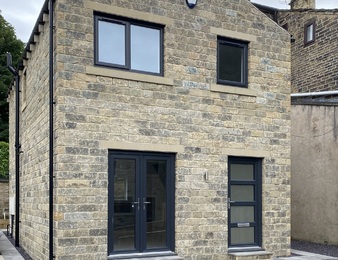
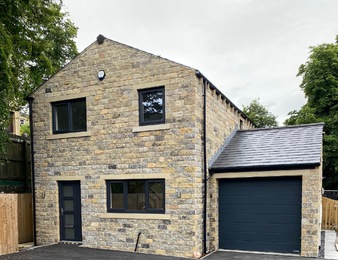
The Marwood is a Three bedroomed Detached House. Providing open plan living with Garage and Garden.
FLOOR PLAN SOLD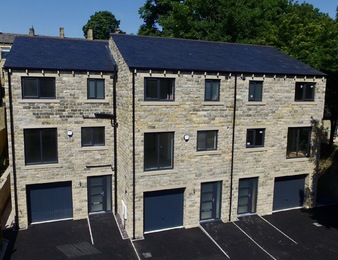
Phase 3.
A 3/4 bedroomed End Town House, located at the end of a secluded cul de sac.
Ground Floor Accomodation Integral Garage. Cloakroom and 4th bedroom/garden room. Pation doors leading to rear patio and garden.
1st Floor Open Plan Lounge Kitchen.
2nd Floor 3 Bedrooms, (Master Ensuite) House Bathroom.
Outside Drive, Patio and Garden.
FLOOR PLAN SOLD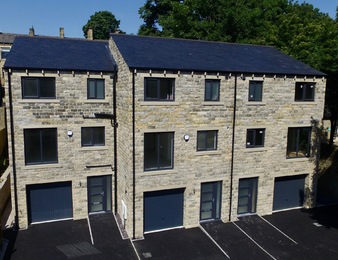
A very spacious 3/4 Bedroomed Townhouse. Viewing recomended to really appreciate the size and quality of this house. Very Spacious Lounge or Bedroom to the Ground Floor with Patio doors leading to the Patio. On the First Floor fully Open Plan Living Kitchen with Bi-Folding Doors leading to a Rear Balcony. First Floor Three Bedrooms, En-Suite and House Bathroom.
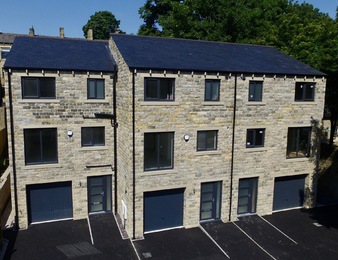
A Deceptive End Town House and Internal Viewing essentail to fully appreciate this Property. With Unique Views over the Golf Club, Large Lounge, Large Single Garge. OPen Plan Living Kitchen with Bi- Folding Doors leading to 5 X 3 Meter Balcony. View Now.
PLOTS 1-3, THE WESTERMAN
Ground Floor
To the ground floor there is an entrance hallway, cloakroom, bedroom 4 / office and access to the integral garage.
First Floor
The first floor features an open plan kitchen / lounge with a dual aspect. The open plan kitchen has patio doors with juliet balcony, a range of fitted units with breakfast bar and built in appliances.
Second Floor
To the second floor there are 3 bedrooms - 2 doubles (with the master having an en-suite) and a single, plus house bathroom.
Exterior
Outside there is parking and an enclosed garden.
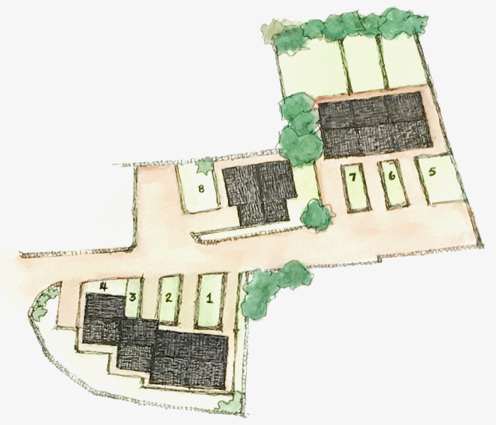
PLOTS 1-3, THE WESTERMAN
Rastrick is very centrally located for both commuting and socialising. Please see below for a brief resume.
Commuting
Local Schools
Selection of Pubs and Restaurants
Things To Do
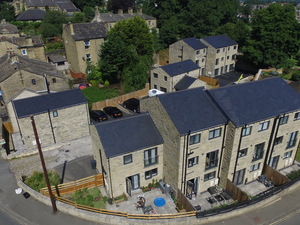
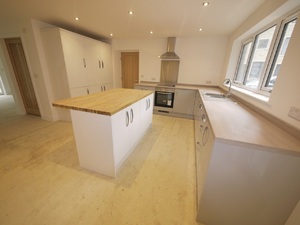
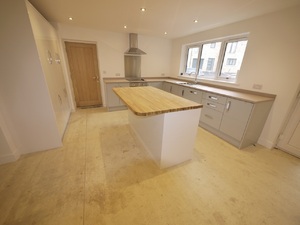
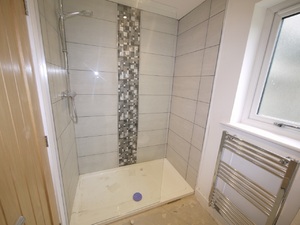
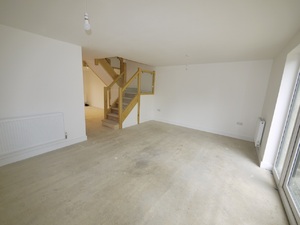
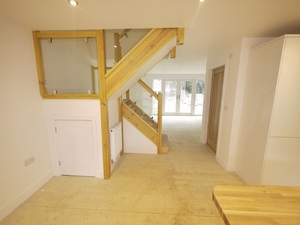
To arrange a viewing please contact our agents Daniel & Hirst, Brighouse on 01484 711200.
Alternatively please email info@cello-developments.co.uk to arrange a suitable time.
